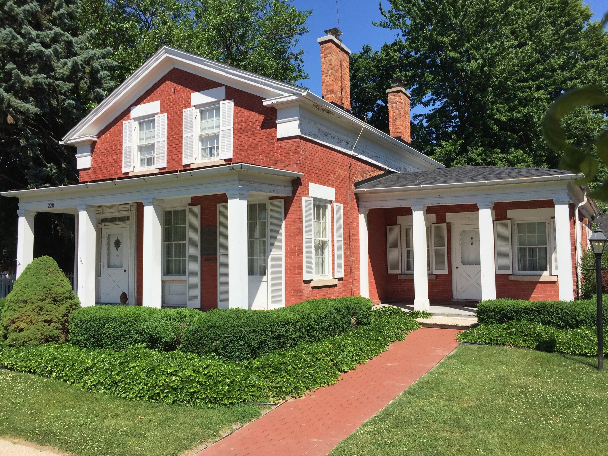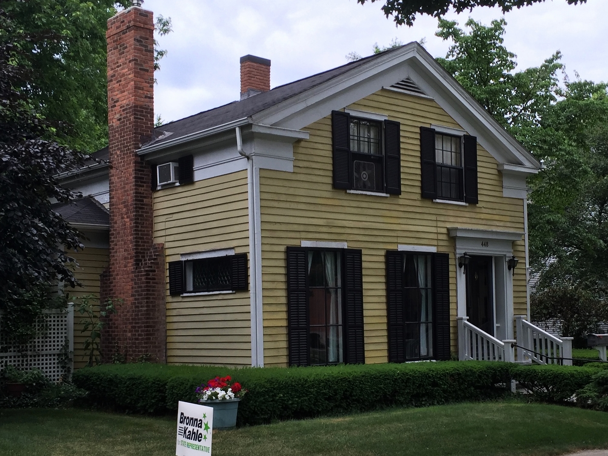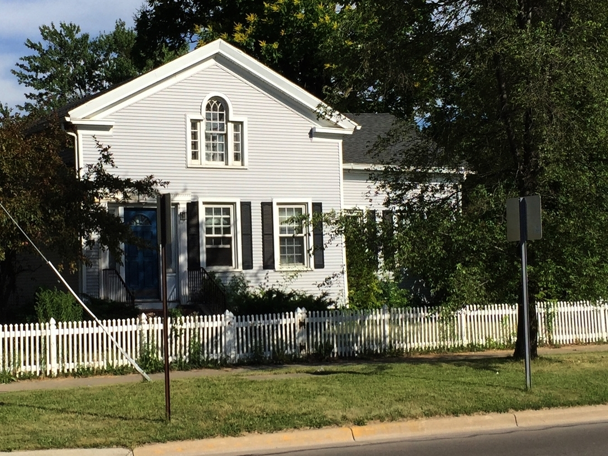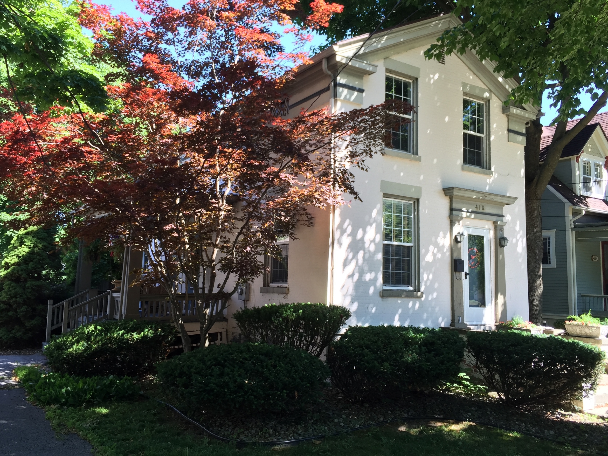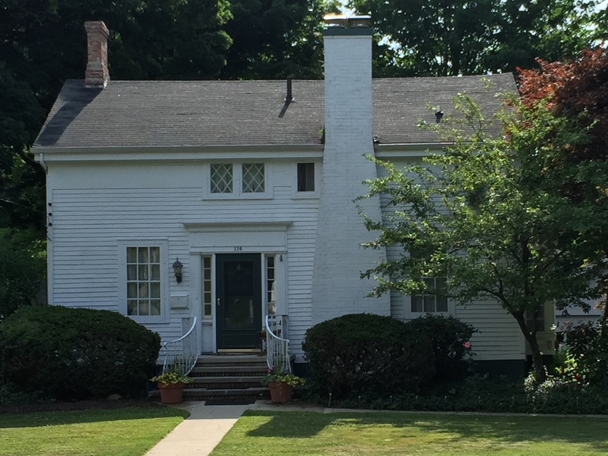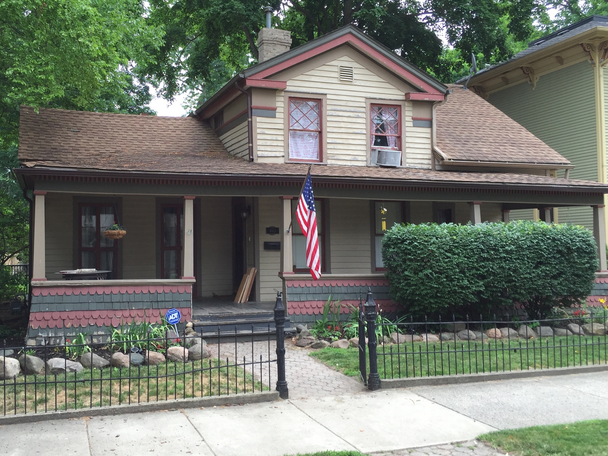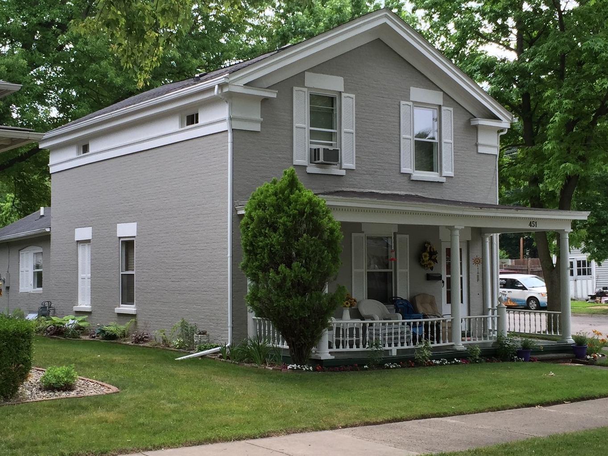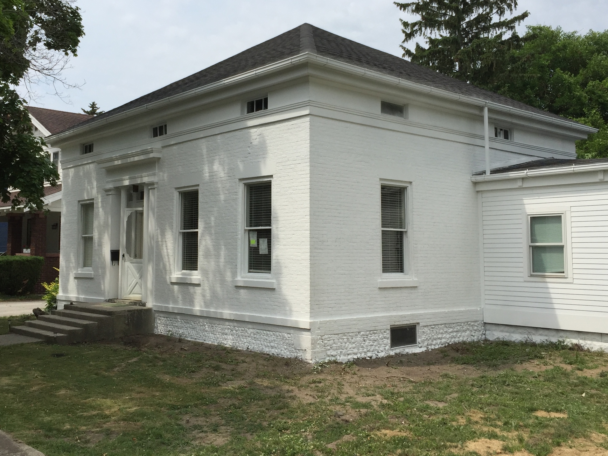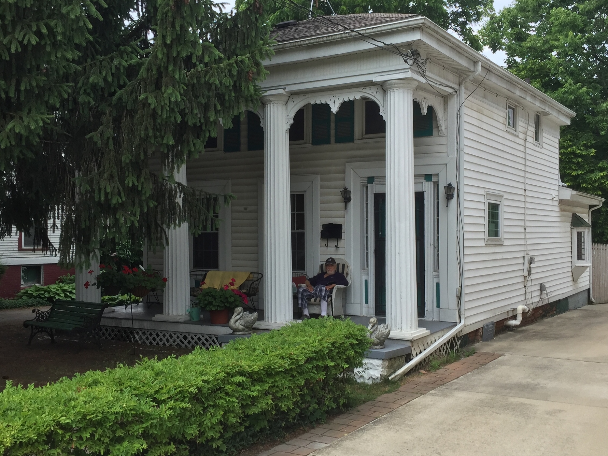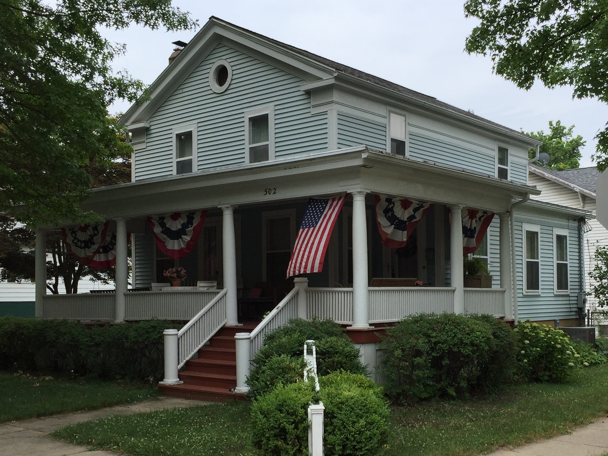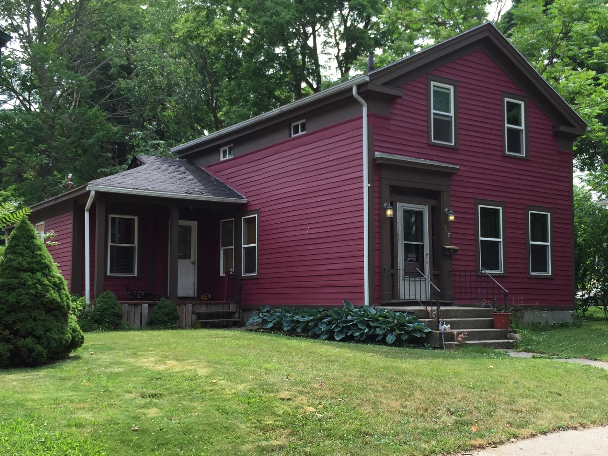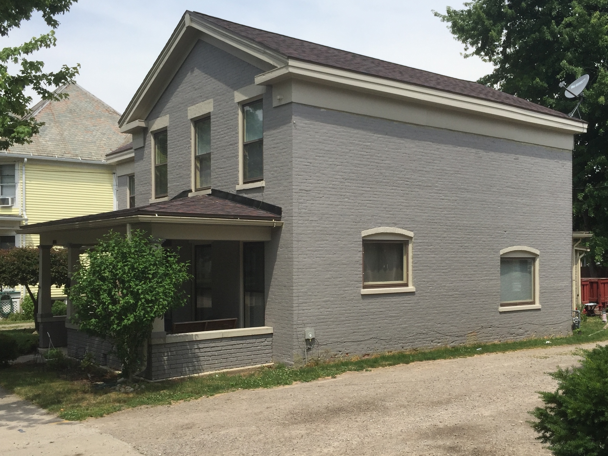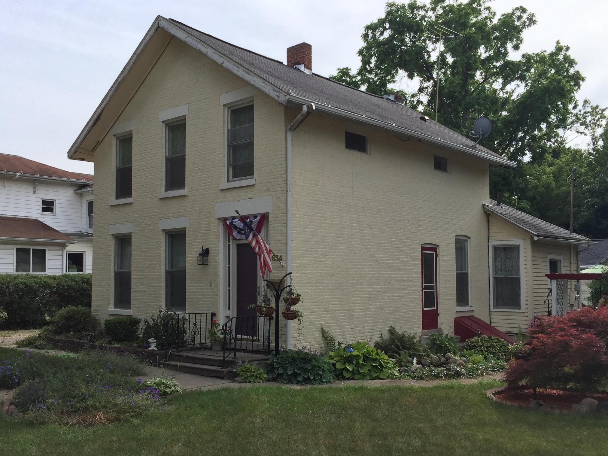Governor Croswell House, 228 North Broad Street, before 1843, built by Daniel Hicks
Greek Revival
1840 to 1860
By Peter Barr
Choate House, 232 Dennis Street, 1853, built by William Sheldon
Within a dozen years of the platting of Adrian by Addison J. and Sarah Deane Comstock in 1828, most settlers were tearing down their log cabins and erecting new homes in the Greek Revival style—a style rivaled at the time only by the Italianate, which began to supersede the Greek Revival in Adrian in the 1850s. The key features of the Greek Revival style are the broad frieze board that runs under the roof line and the modest size, which was dictated to a great extent by the use of post-and-beam construction and the use of lumber from locally sourced trees.
Holloway House, 448 State Street, c. 1844
Click here for an essay about the Holloway House by Jill Connaughton
Most Greek Revival homes in Adrian have wooden structures at their core, constructed with large beams and without formal plans. Built by a team of laborers under the direction of a “joiner,” the structures were erected around heavy timber frames derived from local groves of trees, trimmed with an adze and cut sometimes into large beams and smaller boards at Addison Comstock’s lumber mill, which he built in 1826. Some timbers would have been recycled from primitive log cabins. Because nails were expensive, the beams were mostly held together with mortise-and-tenon joints and wooden pins, a technique that is sometimes referred to as post-and-beam construction. This resulted in rather box-like shapes and modest size homes—especially compared to most homes that were built in the second half of the nineteenth century, when industrial production made nails more affordable.
The Greek Revival is a uniquely American style derived from the British Free Classic style, which is a blend of Renaissance and ancient Roman forms that were combined most famously in the United States Capital. The Commissioners of the District of Columbia chose the Free Classic style in large part so that the new nation’s public buildings would express, to use the words of Thomas Jefferson, “a grandeur of conception, a Republican simplicity, and that true elegance of proportion, which correspond to a tempered freedom excluding Frivolity, the food of little minds.” The same desire for simplicity and high-minded elegance is evident in the Greek Revival style, too.
The Greek Revival is visibly distinct from the Free Classic in that the Free Classic featured domes or rounded arches, while the Greek Revival avoided these curving forms in favor of more right-angle shapes derived from Greek and Roman temples. Most homes in the style resemble ancient temples in that they have rectangular plans, low pitch gable roofs, and a broad plain frieze located just below the cornice.
One of the earliest Greek Revival homes was designed by famous American architect Ithiel Town in 1926: The Henry G. Bowers House in Northampton, Massachusetts (demolished in 1916), which resembled a Roman temple with Ionic columns and transept wings. Less than a decade later, variations on this style began to appear throughout the United States, especially in the new settlements in New York and Michigan that were opened up in 1825 by completion of the Erie Canal, including the village of Adrian.
Almost without exception, buildings in the Greek Revival style were originally painted white to resemble the principal material found on ancient temples in the nineteenth century: marble. (Little did they know that ancient marble temples originally had been painted with bright, saturated colors.) Although the vast majority of Greek Revival homes in Adrian have no columns or pilasters at all, when they do they assume traditional Greek and Roman forms derived from the Doric, Ionic, Corinthian, or Tuscan orders. In Adrian, the Choate House on Dennis Street features slender Doric columns.
Edwards House, 116 North Scott Street, c. 1850
So, if the Greek Revival style buildings resemble both Greek and Roman temples, why is it called “Greek Revival”? Because the style’s name reflects Americans’ fascination with Greek history and culture in the second quarter of the nineteenth century, when a “Greek Fever” swept through America. The fascination with all things Greek was prompted in large part by the Greek War of Independence, which was fought between 1821 and 1829, ultimately freeing the Christian Greeks from almost four hundred years of Muslim domination by the Ottoman Turks.
Many Americans, having won their own independence from England in the Revolutionary War and the War of 1812, not only sympathized with the Greeks but also lent moral and financial support to the Greek revolutionaries. Many also immersed themselves in ancient Greek culture. It is perhaps no coincidence that Sarah Comstock, the wife of the Adrian's founder, named her first two children after characters in Greek mythology (Leander [b. 1827] and Helen [b. 1830]) and that she renamed her husband’s new settlement Adrian (previously called Logan) to honor the Roman Emperor Hadrian, who was known as the “Greekling.”
Marvin Thompson House, 416 North Broad Street, 1849
Click here for an essay about the Marvin Thompson House by Robert Gordon
By today’s standards, early Adrian must have seemed rather monotonous in its aesthetic uniformity. Yet, as the images at this website attest, Greek Revival homes were built in Adrian with a wide variety of plans and details—expressing the era’s desire for social cohesiveness tempered by individuality. Indeed, several variations on the Greek Revival style appear in Adrian. The majority resemble the Governor Croswell House at 228 North Broad Street. This is a sub-style of the Greek Revival that is rarely found outside of Michigan, Ohio, and western New York. In such houses, the short side of its temple-like structure typically faces the street and a low wing is attached to one side, set back slightly from the main façade. Inside the front door, one would most often find a small hallway and staircase. On the ground floor one would typically find two large rooms: a parlor and a dining room. Bedrooms were placed in a half- or full-story above the parlor and dining room. A small number of Greek Revival homes, such as the Edwards House (depicted above) at 116 North Scott Street, are turned so the long side of the structure faces forward. Fewer still have a square plan and hipped roofs, such as the Choate House (depicted above) at 232 Dennis Street.
Leonard Baldwin House, 634 Dennis Street, c. 1860
Click here for an essay about the Leonard Baldwin House by Ashliegh Allen
The Greek Revival style lost favor after the Civil War, but never entirely disappeared. In the second half of the nineteenth century, the Greek Revival style evolved into what is commonly referred to as a “Michigan Farmhouse,” or a “gable and a wing,” which is usually a plain L-shaped two story white clapboard home with the main gable facing the street. At the same time a large, two-story, wingless variety of this late-Greek Revival style appeared that was better suited to narrow city lots and often referred to as a “Homestead.” These houses are visually distinct in that the cornice on these later homes has often been simplified--lacking the broad frieze board that is so characteristic to the Greek Revival style. They are also structurally different in that most were built using balloon-frame construction which required wire nails that became affordable in the second half of the century.
We know the names of several of the Greek Revival builders in Adrian. Early on, all available men would join together to construct new buildings. Later on, specialists were called upon to erect new houses. The village’s first resident carpenter was Addison Comstock’s father-in-law, Isaac Deane, who in 1829 built and ran the Exchange Hotel, which accommodated immigrants who were passing through (or until they could build their own homes). Then, in 1841, Charles Croswell, who would become Governor of Michigan in the 1870s, became an apprentice carpenter as a teenager, working for his uncle Daniel Hicks, building some of Adrian's oldest surviving Greek Revival homes, including the house known today as the Governor Croswell House. In 1845, Marvin M. Thompson moved to Adrian from Ontario County, New York, and opened a masonry and contracting business with his brother Thomas. These brothers built Marvin Thompson's own Greek Revival home (depicted above) at 416 North Broad Street.
The exterior of these homes was typically covered in bevel siding, also known as clapboard or lap siding, in which the bottom, thick edge of one board overlapped the top thin edge of another board. However, compared to other communities that were being developed during this era, a relatively large number of the Greek Revival homes in Adrian are built of brick—first manufactured here in 1828 by Noah Norton. Certain details, such as glass and hardware for doors and windows, could be quite variable since they were most often imported from the East—especially after the first railroad connected Adrian to Lake Erie in 1836—and trimmed locally according to designs found in popular Greek Revival carpenter guides and pattern books, such as the publications by Asher Benjamin (first edition 1830) and Minard Lafever (first edition 1833).
