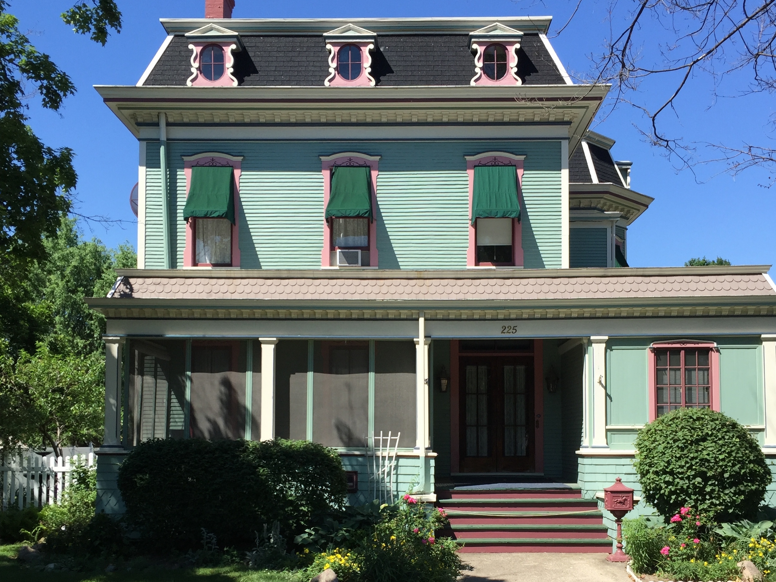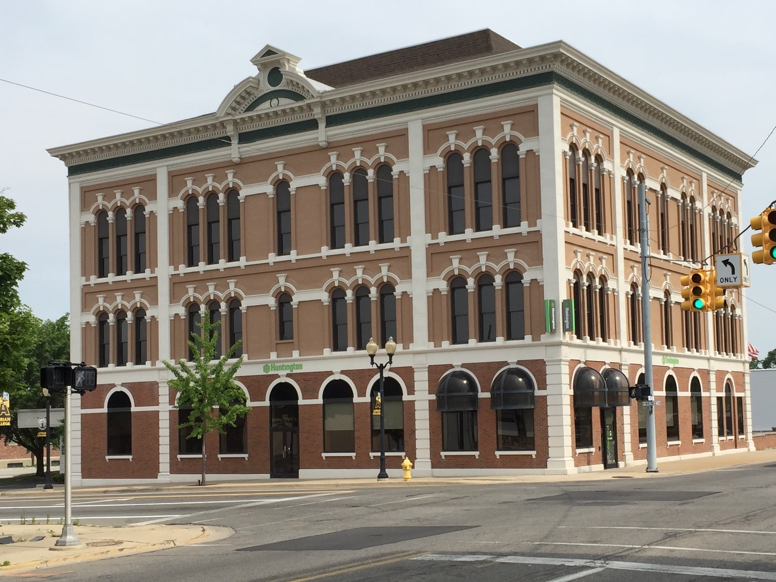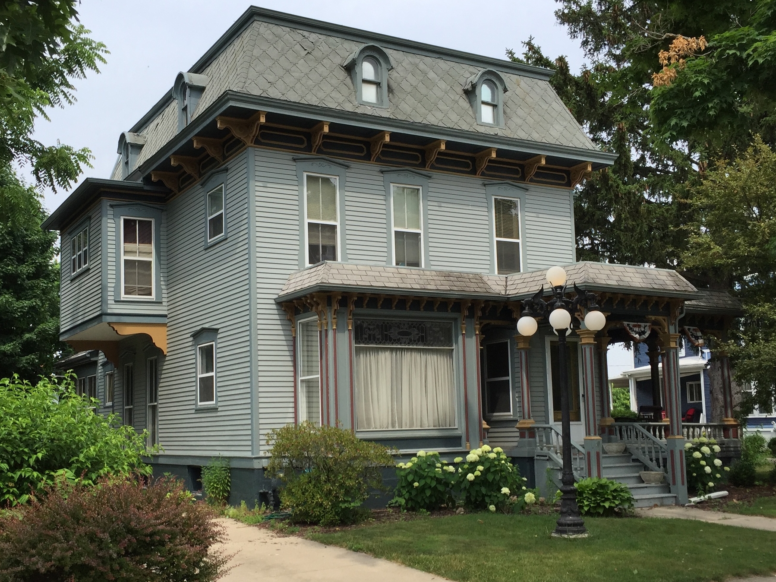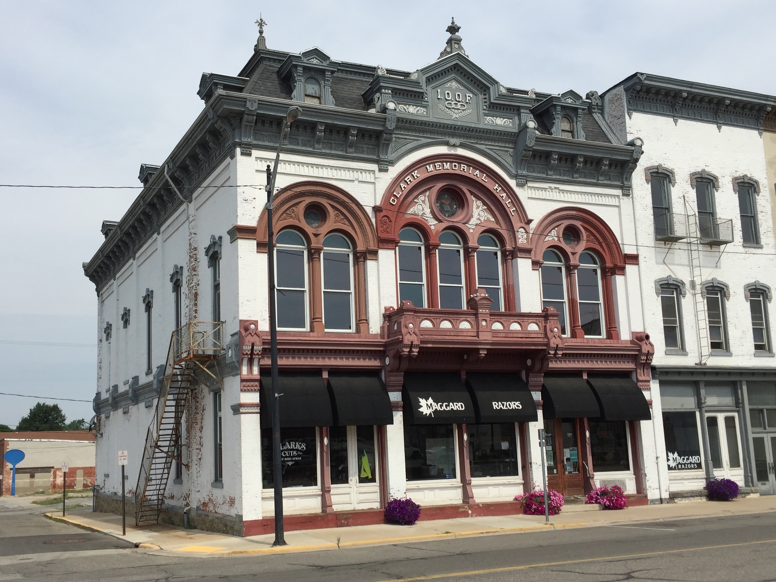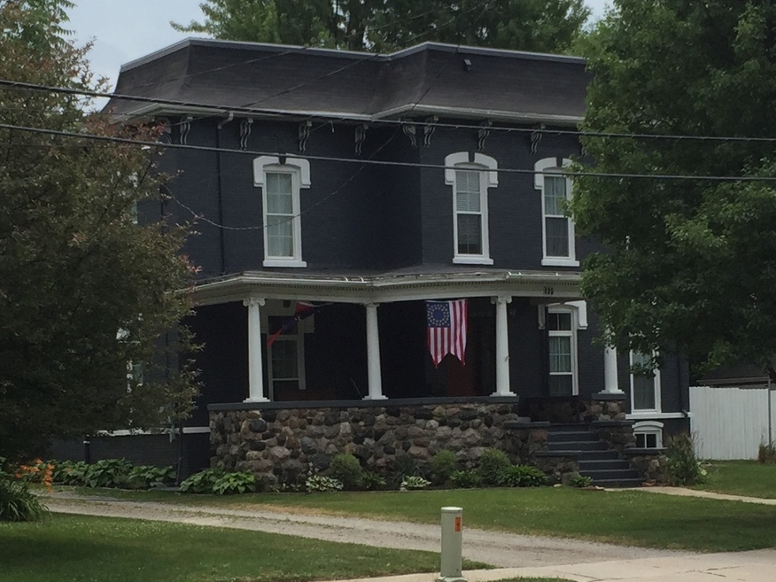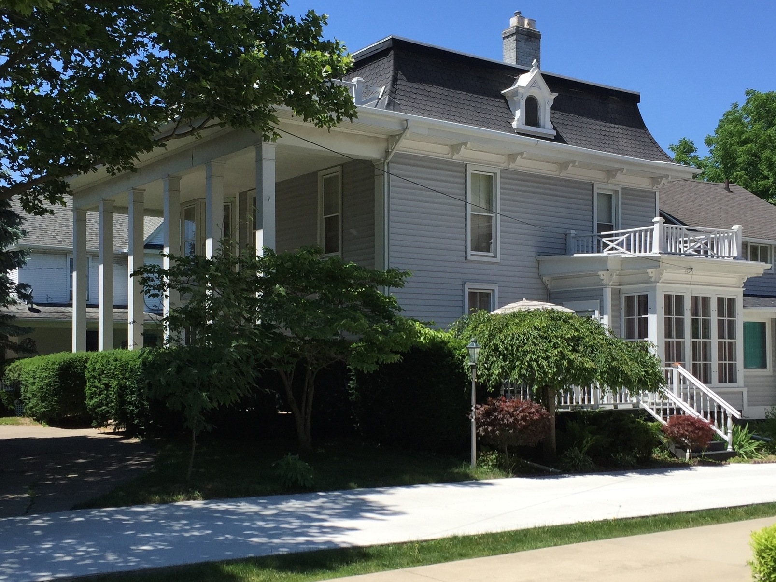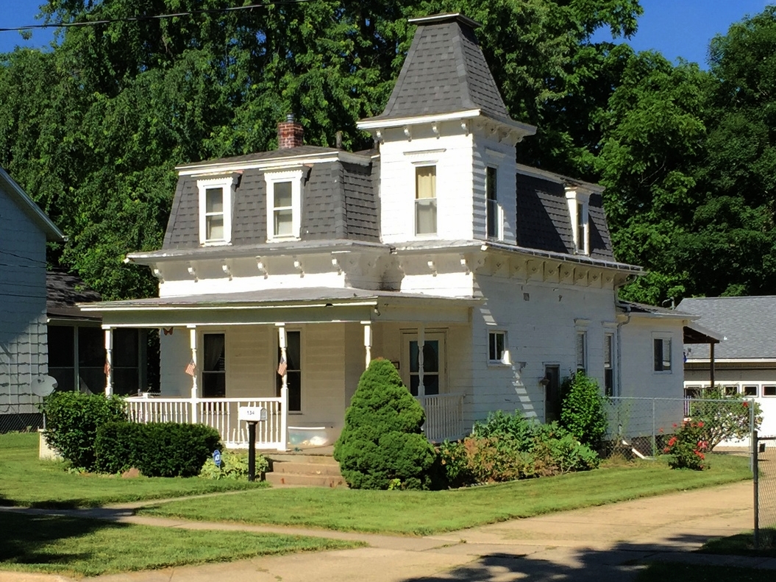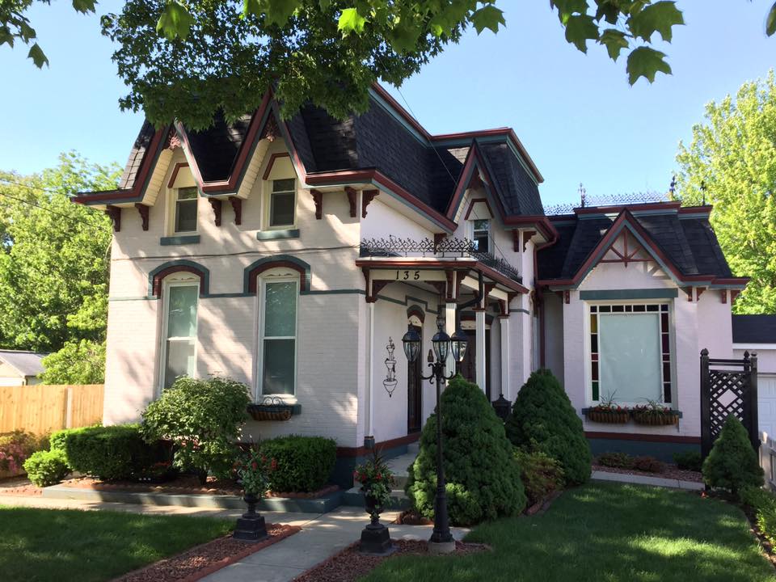Cocker House, 312 Dennis Street, remodeled in the Second Empire style in 1881
Click here for an essay about the Cocker House by Terrell McGee
Second Empire
1855 to 1890
By Peter Barr
In the nineteenth century, most Americans associated the Second Empire style with the modernization of Paris, which became an industrial powerhouse under the reign of Emperor Napoleon III. In Adrian, the style was also closely associated with the wealthy banker Elihu Clark.
Architectural historians consider any house with a Mansard roof to be in the Second Empire style, which is also referred to as the Mansard Style or the General Grant Style. A Mansard roof is a hipped roof that is nearly flat on top and steeply sloped on the sides, generally covering the entire height of the top story to the building. It is named after the seventeenth-century French architect Francois Mansart, who first popularized the form. The style was then revived in the nineteenth century during the reign of France's second emperor, Napoleon III (1848-70), when Paris was transformed from a medieval city into a modern one complete with railroads, sewers, and wide boulevards that were lined with new five-story brownstone apartment buildings capped with Mansard roofs.
The Second Empire style became fashionable in the United States following two successful international expositions of art and industry in Paris, in 1855 and 1867, both of which featured the latest technological advances and industrial products from around the world. After reading about the expositions, Americans came to consider both Paris and its Second Empire style to represent values ranging from progressive and modern to cosmopolitan and charming.
James Renwick’s Corcoran Gallery in Washington, DC, 1859-71, photograph from 1884-88
The first major public building in the United States to feature a Mansard roof was James Renwick’s Corcoran Gallery in Washington, DC (1859-71; known today as the Renwick Gallery), which, like its European counterparts, was built of stone. Then, during the presidency of Ulysses S. Grant (1869-77), public buildings and private homes throughout the country were built in this style, many featuring cast iron and pressed metal details made possible by America’s own industrialization following the American Civil War (1860-65). In the mid-1870s, the Second Empire style suddenly lost some of its prestige after France suffered a military defeat to the Prussians (1871) and the industrial West tumbled into an economic depression (1873).
Elihu L. Clark House (destroyed), 413 East Maumee Street, 1869. Clark built this brick home for $5,500, an enormous amount at the time.
In Adrian, the style is closely associated with Elihu L. Clark, who is reported to have been the wealthiest man in south-central Michigan in the 1860s and 1870s. Clark lived in a grand Second Empire-style home that he built in the late 1860s at the corner of Maumee and Locust streets, where the Adrian Post Office now stands. After Clark's death in 1880, his daughter Isabella Clark Cocker honored his memory by remodeling her own home at 312 Dennis Street in the Second Empire style. The International Order of the Odd Fellows followed suit, using $10,000 that Clark left to them in his will to build Clark Memorial Hall, designed and built in 1887 by architects Beck & Vogt, at 124 South Winter Street.
Near the end of the century in Adrian, the Mansard roof was sometimes combined with late Gothic Revival wall dormers, as can be seen on the 1890 Kaiser-Robins House at 627 North Main Street, creating an eclectic Second Empire/Gothic Revival style.
