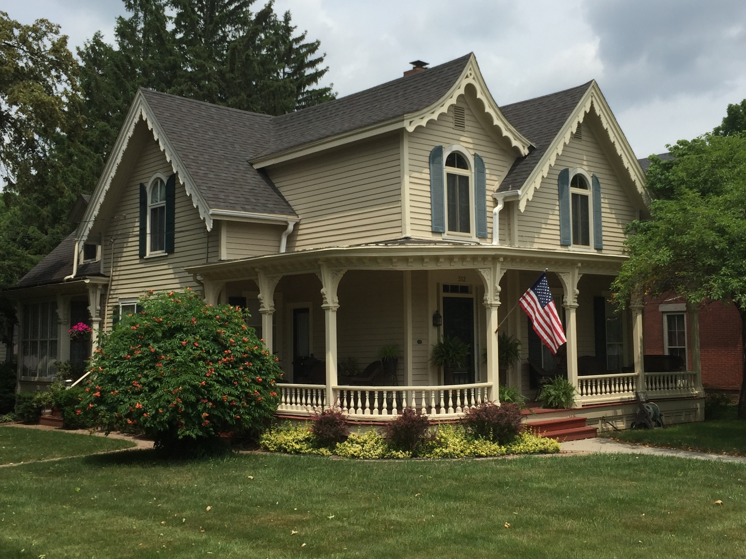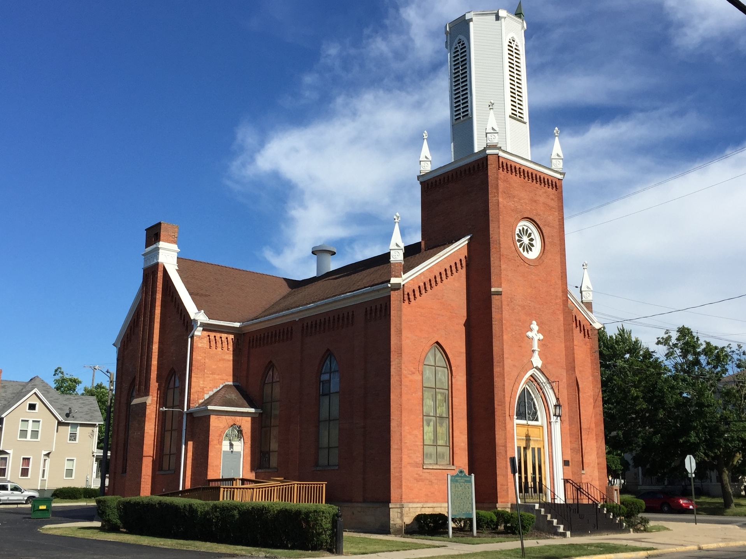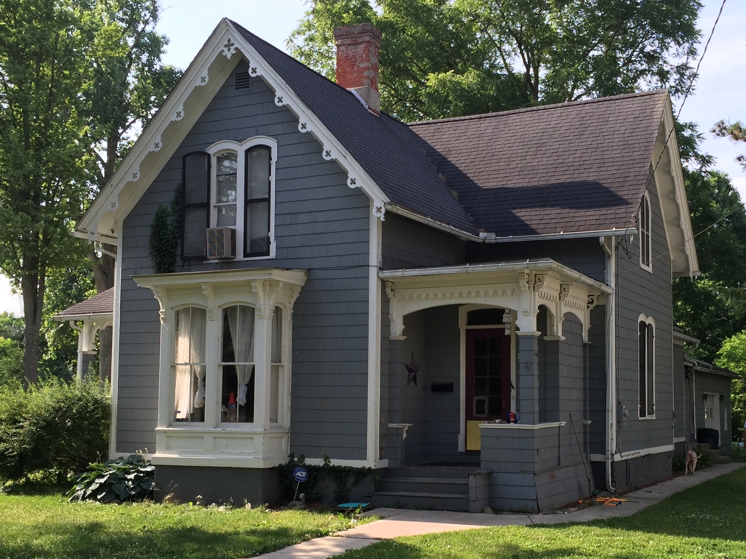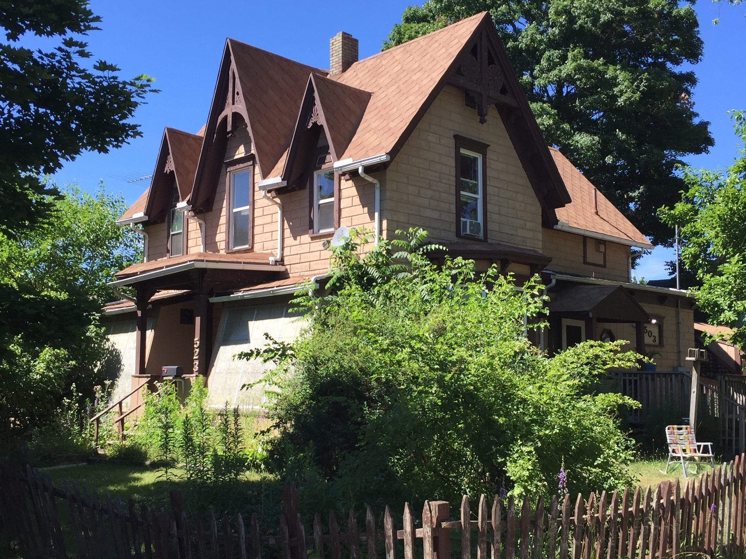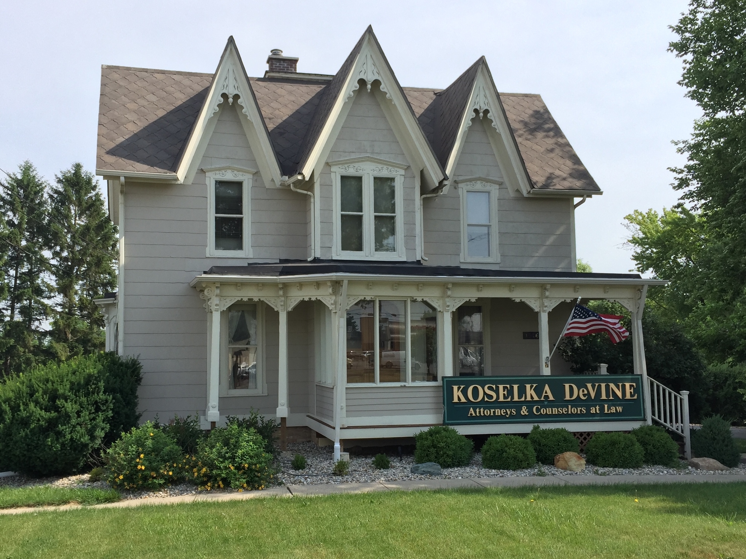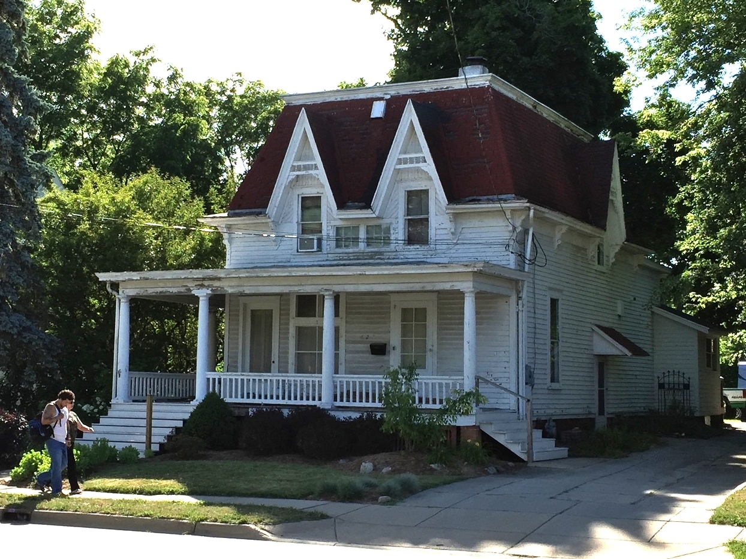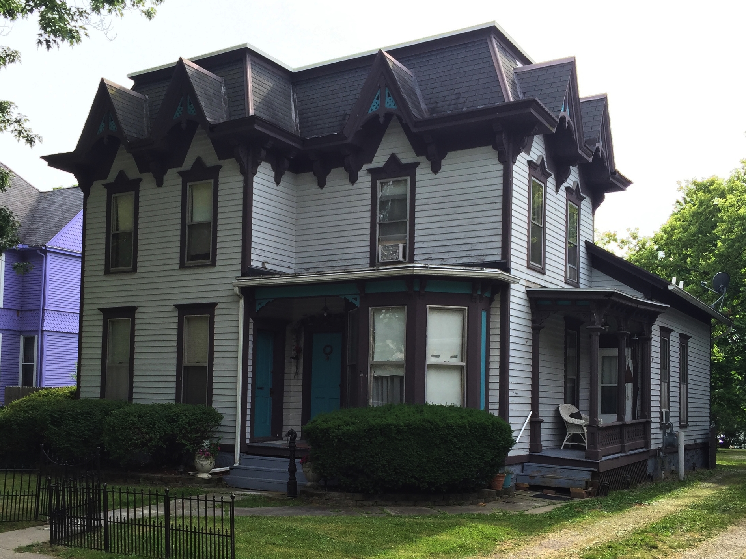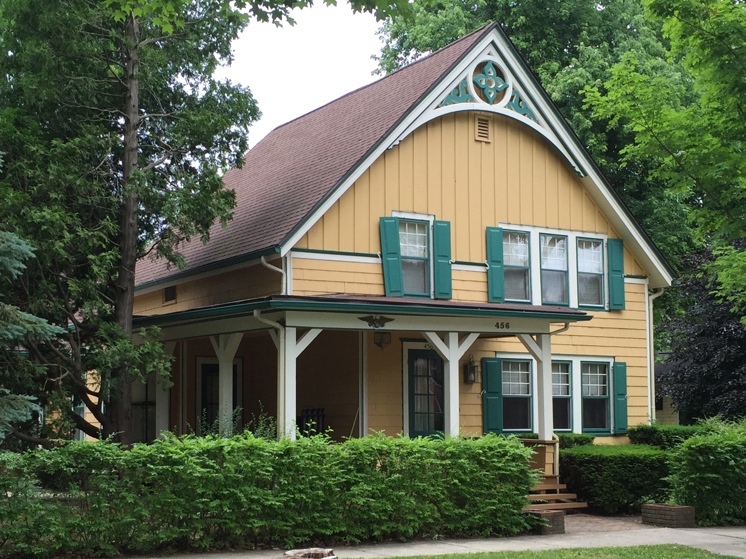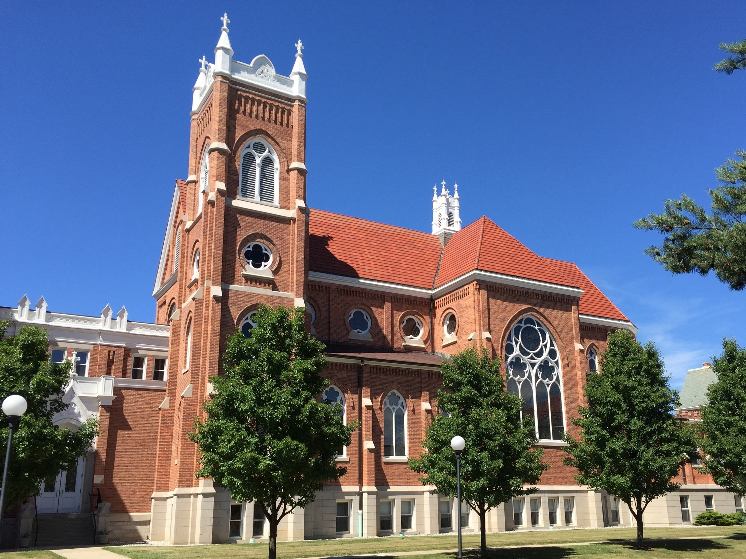Farrer-Gempel-Porter House, 512 South Main Street, 1855
Gothic Revival
1845 to 1890
By Peter Barr
Andrew Jackson Downing helped to popularize the Gothic Revival style in America by publishing two widely read books that included architectural plans and elevation drawings in the Gothic Revival style: Cottage Residences in 1842 and The Architecture of Country Houses in 1850.
The structures in Adrian that these books inspired were primarily built of wood and might be described more accurately as Cottage Gothic, Carpenter’s Gothic, or the Pointed Style. Their most prominent features are the steeply pitched roofs and decoratively carved “gingerbread” verge boards (also called barge boards) which hang below the eaves of the roof. Such carvings were made possible at mid-century by the newly invented steam-powered scroll saw. Also popular were the steeply pointed "wall dormers" that emphasize the vertical rise of the structure by extending up from the building’s main exterior with one continuous surface to the attic level. On a few Gothic Revival style homes in Adrian pointed arch lancet windows appear, and on other homes vertical board-and-batten siding has been applied to emphasize the upward thrust of the structure.
741 College Avenue, c. 1860
There are relatively few Gothic Revival houses in Adrian, just as in the rest of Michigan, where the style was most often used for churches. This was due at least in part to the fact that the inventors of the style promoted it as an antidote to urbanization. Apparently such romantic notions held little attraction within the context of the American frontier, where the order of the Greek Revival and Italianate styles predominated.
Pointed-arch windows and doors appear in Adrian only in churches, such as St. John’s Lutheran Church, which was built in 1862 (stained glass added in 1914) and one commercial building on West Maumee Street: Chaloner’s Cigar House. However, these “lancet” openings can be found on some Gothic Revival style homes in surrounding towns, including Manchester and Saline.
Another reason that the Gothic Revival style is relatively scarce for homes is that the complex patterns of wood on most Carpenter Gothic Revival homes depended on the availability of inexpensive nails used in “balloon-frame” construction. Balloon-frame construction is a light, flexible and tough method of building sometimes attributed to Augustine Taylor in 1833 for the construction of a church near Chicago. It saves in labor costs by using relatively small, milled boards (2-by-4s, 2-by-6s, etc.) that carpenters can handle without a team of laborers, and that were held close to one another with nails. The technique was dubbed balloon-frame construction by old-fashioned joiners, who condemned these new structures claiming—incorrectly—that they would blow away like a balloon in a high wind. So even after inexpensive wire nails became available after mid-century, many homes continued to be built using the joiner’s traditional mortise-and-tenon techniques.
Damon-Ash House, 456 State Street, 1855
Click here for an essay about this house by Matthew Cochran.
Moreover, the earliest examples of the style in Europe and America were constructed of stone—a material not readily available in many parts of the Midwest during the nineteenth century. Gothic Revival style residences in stone first appeared in the third quarter of the 18th century, most famously when Horace Walpole redesigned his country house outside of London as a Gothic fortress that he called Strawberry Hill. In America, the earliest fully developed example of a house in the Gothic Revival style was Alexander Jackson Davis’s 1832 Glen Ellen, in Baltimore, Maryland, a castle-like structure that Robert Gilmor III commissioned after visiting Europe. Because of the tradition of building Gothic Revival structures in stone, Carpenter’s Gothic houses are occasionally covered in boards that resemble stone, as is the case at 523 East Butler Street in Adrian (see below), and frequently painted stone-like colors such as taupe and grey.
Adrian has two distinctly different types of Gothic Revival style homes. The first and most common has a series of relatively small upside-down-V-shaped “wall dormers” that break up the line of an otherwise horizontal (sometimes Mansard) roof. The second has the short side of the building facing forward so that its relatively large, steeply pitched roof that usually spans the building’s entire facade. The only example of this latter style is the Damon-Ash House at 456 State Street, which was apparently redecorated in the 20th century.
523 East Butler Street in Adrian, c. 1855
At the turn of the century, Gothic-Revival scroll work carvings, steeply-pitched roofs and balloon-frame construction also began to appear on Queen Anne style homes. The two styles could easily be confused, except that the Queen Anne style tends to be much larger and more complex that its Gothic Revival precursor.
